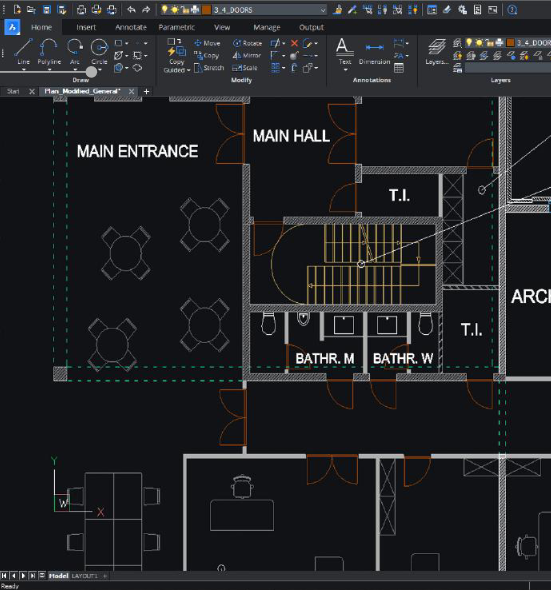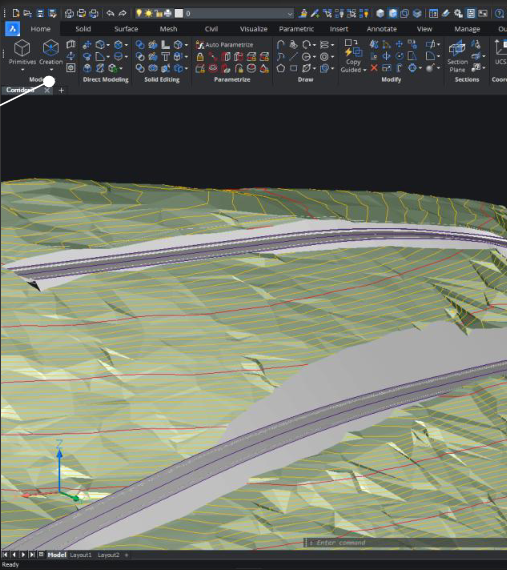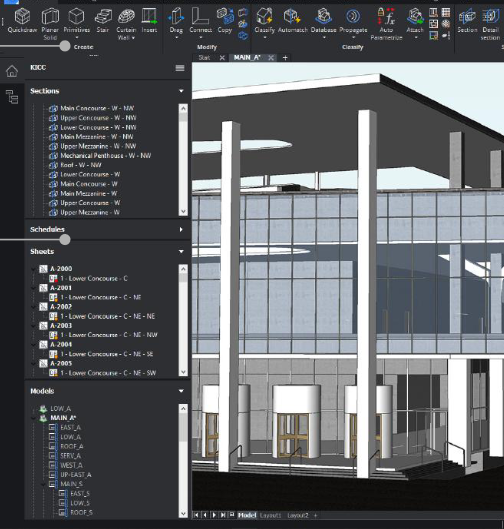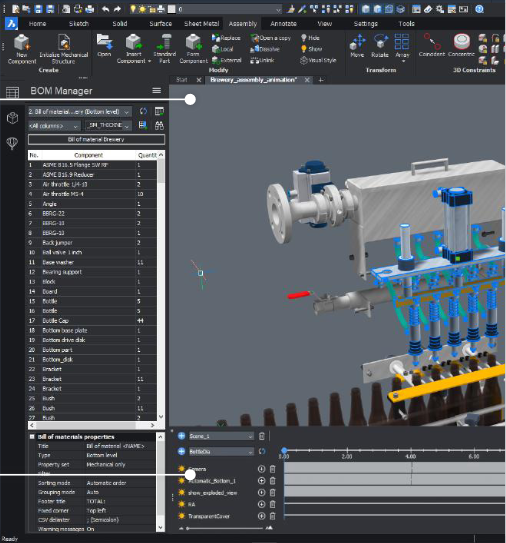
BricsCAD offers all the 2D drafting tools you know, and more. You can access them directly from the ribbon, toolbars or the command line. Current CAD users can be comfortable with BricsCAD in an hour, and proficient in an afternoon.
Leverage what you already know with full command, script, macro and menu compatibility with AutoCAD
- Command compatible
- Menu (.CUI, .CUIX) compatible
- Macro/script compatible
- Support file (.PC3, .LIN, .PAT, .DWT, .SSM) compatible

There’s no need to change your printer setup, drawing templates, blocks or sheet set layouts to move to BricsCAD – they are all 100% compatible. BricsCAD is based on native DWG for the highest compatibility.
Run LISP routines developed in other CAD applications or develop your own in the BricsCAD LISP Advanced Development Environment (BLADE).
You can use the Dynamic Blocks that you created in AutoCAD directly inside of BricsCAD. Control visibility states and stretch, flip, and rotate.
Blockify automatically creates a block definition and replaces all matching sets of entities with block references throughout your entire drawing.
In addition to the comprehensive 2D drafting Tools that BricsCAD is known for, BricsCAD Pro includes our powerful 3D Direct Modeler. Start with 3D shapes, then push & pull faces or vertices to create your model. You can also sketch 2D profiles and extrude, sweep or revolve them into 3D solids.
Leverage what you already know with full command, script, macro and menu compatibility with AutoCAD®
- Command compatible
- Menu (.CUI, .CUIX) compatible
- Macro/script compatible
- Support file (.PC3, .LIN, .PAT, .DWT, .SSM) compatible

Easy drawing generation Civil Engineering tools Point Clouds Parametric blocks automate repetitive tasks by allowing users to create one block instead of lots of similar, separate block definitions.
Automatically generate associative orthographic and standard isometric views of your 3D models, with full control over the layout and style of the views. Then, use the powerful detailing tools in BricsCAD to document your designs.
BricsCAD offers extended modeling workflows for creating and editing TIN surfaces, grading, and alignments. No object enablers are required to view and analyze Civil geometry.
Point cloud visualization tools in BricsCAD Pro support industry-standard point cloud formats, and let you navigate massive point clouds smoothly and quickly.
Experience design freedom with a 3D workflow, not limited by pre-defined parts or library components. Use intuitive pushpull Direct Modeling to sculpt your massing model. Your model remains light and responsive, because it’s not over-loaded or over-constrained.
BricsCAD BIM’s A.I. workflows help automate a continuous increase in Level of Development. Convert your concept study model to a fully classified BIM at LOD 200. Continue to increase the LOD with our PROPAGATE workflow – model details once, use them across the entire BIM, automatically.
Contact Us
Increase your model’s LOD by adding information and duplicating it at any or all matching instances across your BIM, automatically. With high accuracy and consistent Level of Detail across the entire BIM, exact quantity takeoffs and Bills of Materials can be extracted, displayed and exported.
Create clear and accurate construction documentation in record time, using the automatic generation of sections, elevations, drawing views and sheet layouts. Change your 3D model, and all associated drawing views will be regenerated automatically to stay in total sync.
Create or edit complex hierarchies of parts and subassemblies using the the full power of Direct Modeling.
Parametrize turns 3D solids into smart parametrically-driven components in seconds. You can build constraint systems and change parameters in the BricsCAD Properties Panel.
Create complex 3D animations based on different parameters, with the Animation Editor panel.

The powerful 3D constraint engine in BricsCAD Mechanical helps you create parametric components, including table-driven parts and assemblies.
BricsCAD contains a library of more then 1,000 parametric mechanical parts grouped into four categories: Fasteners, Machine Parts, Structural Shapes and Piping. ANSI, ASME, DIN, ISO and JIS standard are supported.
Experience a familiar workflow for the creation of drawing layouts. Change a single part or the entire assembly, and all 2D drawing views are automatically updated.
BricsCAD Mechanical can create multi-axis exploded views, automatically disassembling complex assemblies and adding trailing lines, in just one click.
